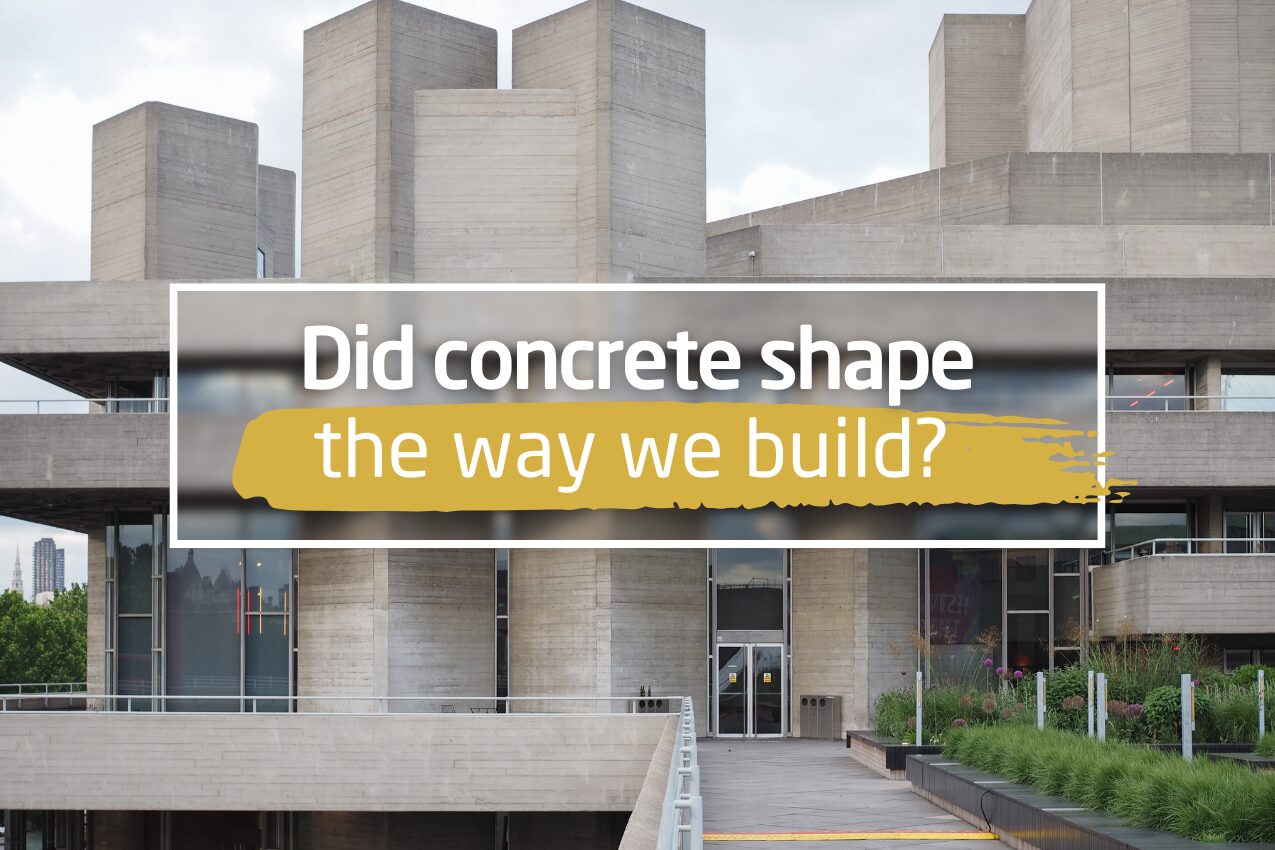2025 marks 125 years of The Hills Group
Since 1900, we’ve been part of a world that has seen extraordinary change.
Two world wars, the arrival of television and the internet, breakthroughs in healthcare, and remarkable progress in equality and human rights have all shaped the society we live in today. And just as the world has transformed, so too has the way we build, with new materials, new technologies, and new ideas redefining our landscapes and our lives.

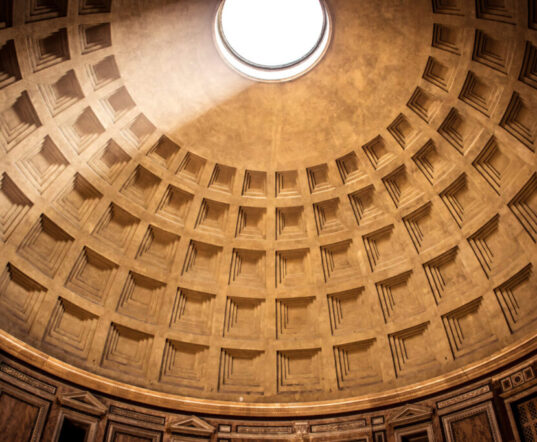
A brief history of concrete
Concrete has deep roots in human history. Early forms of cement were used thousands of years ago:
- 2,500 years ago merchants in Arabia mixed silica and lime to line water channels and cisterns.
- 1,900 years ago the Romans perfected a cement that used volcanic ash, enabling them to build the Pantheon dome in Rome, still the largest unreinforced concrete dome in the world.
The modern world now relies on reinforced concrete: cement and water mixed with aggregates such as gravel and sand, combined with steel reinforcement. This innovation unlocked enormous strength and versatility, making possible the complex structures that define our cities today: bridges, tunnels, power stations, offices, apartment blocks, airports, car parks, hospitals, and much more.
Concrete and post-war Britain
By September 1946, Britain was a country scarred by war. Cities bore heavy scars from strategic bombing, over two million homes were damaged or lost, and towns like Hull saw 95% of their housing affected.
The government’s New Towns Act of 1946 set out an ambitious plan: 32 new towns across the UK to address both war damage and urban overcrowding. Concrete was essential to this effort. It was affordable, widely available, and far quicker to build with than brick or timber, both of which were in short supply.
Concrete’s speed and flexibility shaped not just homes but also transport systems, civic centres, and workplaces. It could be prefabricated, cast in situ, and adapted for large-scale production. More than a stopgap solution, concrete defined the new post-war landscape.
And in doing so, it gave rise to a bold new architectural language: Brutalism.


Brutalism: Concrete as culture
Derived from the French béton brut (raw concrete), Brutalism embraced the material’s honesty and sculptural power.
It was practical, monumental, and expressive all at once. For a nation rebuilding at scale, concrete was the ideal medium. It could be poured, shaped, and textured to create entirely new forms of architecture.
Where some saw concrete’s starkness as severe, others recognised it as modern, progressive, and unpretentious. Post-war Britain needed schools, housing, theatres, and cultural spaces quickly. Brutalism made that possible, while also leaving behind some of the most distinctive buildings of the 20th century.
Concrete icons of London
This post-war architectural style of Britain signified a period of rejuvenation in London. In particular, the 1951 Festival of Britain saw the South Bank, a heavily bombed industrial area, rejuvenated into an entertainment hub. The Royal Festival Hall was the first of many concrete buildings to rise up to resolve the country’s post-war problems.
Royal Festival Hall (1951)
Built for the 1951 Festival of Britain, a celebration of British achievements in science, design, arts and technology post-war, the Royal Festival Hall was a showcase of progress and optimism.
Its concrete frame allowed for open foyers and flexible spaces, signalling a new era of cultural design.
It remains one of the Festival’s few permanent structures and a much-loved London landmark.

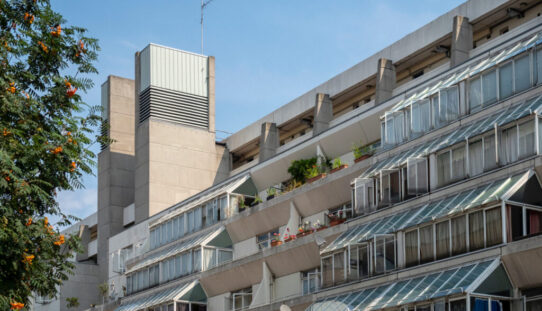
Brunswick Centre (1972)
In Bloomsbury, the Brunswick Centre combined housing with shopping and leisure in a vast concrete complex.
Once controversial, it has since been reassessed as an ambitious experiment in urban living and is now a Grade II listed building.
Trellick Tower (1972)
Designed by Ernő Goldfinger, Ian Fleming’s inspiration for the synonymous villain, the Trellick Tower was built for the Greater London Council as a 31-storey social housing residential building.
Designed a Grade II-listed building in 1998, which protects it from regeneration projects. It is now considered a significant London landmark and a celebrated example of Brutalist architecture.
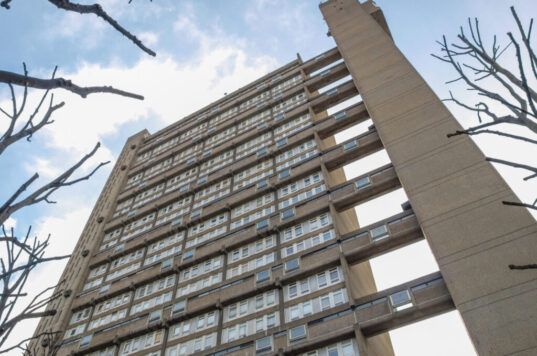
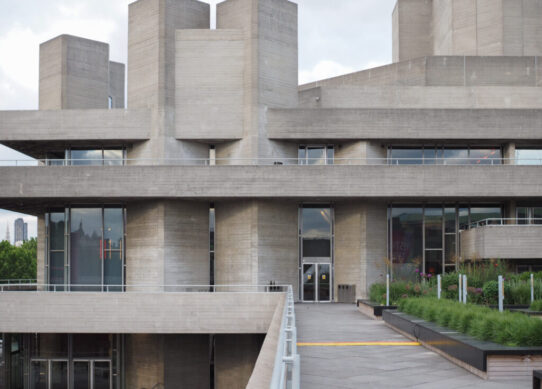
National Theatre (1976)
Designed by Denys Lasdun, the National Theatre is perhaps Britain’s greatest Brutalist icon.
Once divisive, the Theatre is now celebrated as a masterpiece of 20th-century architecture.
- Structure as sculpture: Cantilevered terraces and layered volumes step dramatically towards the Thames.
- Material honesty: Board-marked concrete was left exposed, celebrating the casting process itself.
- Cultural ambition: Built as a “people’s palace,” it symbolised resilience and national pride.
Alexandra Road Estate (1978)
Designed by Neave Brown, this Camden estate reimagined social housing through terraced concrete forms that fostered community while avoiding the isolation of high-rise towers.
The estate is an innovative, modernist answer to high density, low-rise living. It consists of over 500 homes, a school, and a community centre.
The sweeping, curved design offers each terraced home its own private open area.
It was the first post-war council estate to gain Grade II listing.

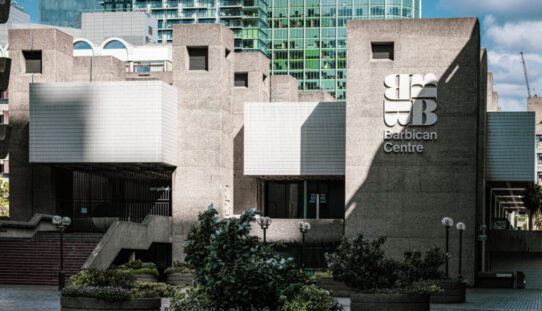
Barbican Centre (1982)
A “city within a city,” the Barbican estate combines residential towers, cultural institutions, and public spaces built with over 130,000 cubic metres of concrete.
The Barbican Centre itself is the largest performing arts centre of its kind in Europe, and was built to host music concerts, theatre performances, film screenings and exhibitions. It also houses three restaurants, a conservatory, and a library.
Its fortress-like, textured finish has become globally recognised and is now Grade II-listed.
A concrete legacy
From the optimism of the Festival of Britain to the bold statements of Brutalism, concrete has shaped modern Britain in ways few other materials could. It rebuilt homes, redefined cities, and created cultural landmarks that remain part of our national identity.
At Hills Quarry Products, we’re proud to continue that legacy. For 125 years, The Hills Group has provided the materials that help communities grow. Today, our ready-mixed concrete supports projects of every scale, from the practical to the visionary.
Just as post-war architects discovered, concrete remains one of the most adaptable, resilient, and expressive materials in construction, and it will continue to shape the way we build for generations to come.

Ready to leave your concrete mark?
Contact us today to learn more about our concrete solutions for your project.
